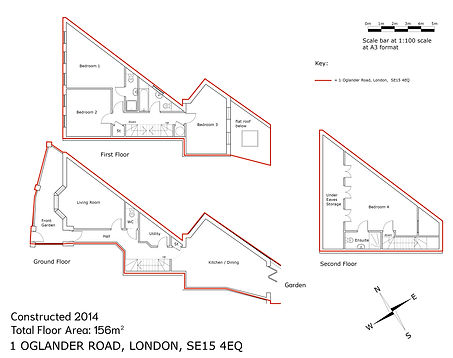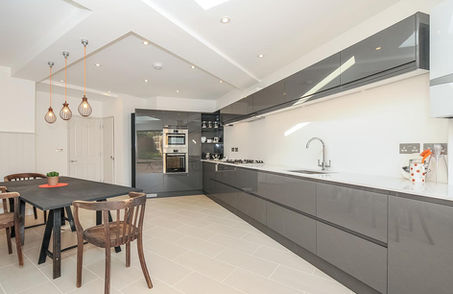Floorplan

1 Oglander Road, SE15 4EQ
4 bed . 156m . £4000 pcm
2
Main Features:
-
4 Double bedrooms 3 bathrooms (2 ensuite).
-
Prime location minutes walk from station.
-
Newly refurbished with private south facing garden.
-
Living room with wood burning stove
Description:
This Victorian house in Oglander Road offers comfortable accommodation comprising four double bedrooms, three bathrooms, an eat-in kitchen, separate utility room, living room with wood burning stove and private garden. There is on street parking.
It is located on a quiet friendly street just around the corner from a small parade of shops in "Bellenden Village" .
It has fantastic transport links to both the City and most other parts of London as East Dulwich and Peckham Stations are both minutes walk away.
The house has been totally refurbished from top to bottom and includes new carpets wood flooring and underfloor heating. The kitchen is fully fitted and includes a dishwasher, 5 ring gas hob, electric oven, large fridge freezer microwave, and washing machine. There is plenty of room to eat in the kitchen. The kitchen leads out onto a private south facing rear garden - which is ideal for summer barbecues.
The house is double glazed and has an energy efficient boiler and low energy light bulbs which means low electricity bills. All four of the bedrooms are light and airy and large enough to fit a double bed and desk, and either have an additional wardrobe or built-in storage space.
The three luxury bathrooms comprise one with a bathtub (with shower over), and two ensuite with showers - all have sinks and toilets.
The house is excellently located for both the professional city/west end workers.








